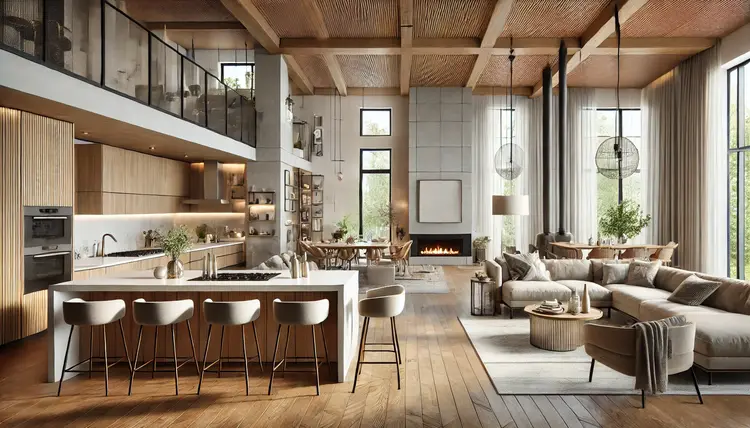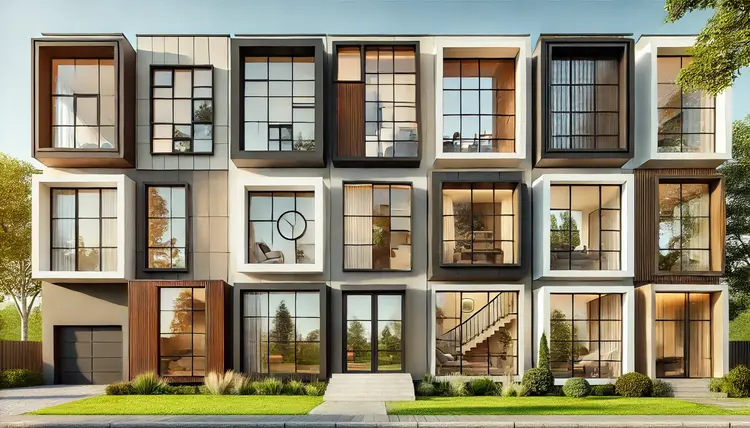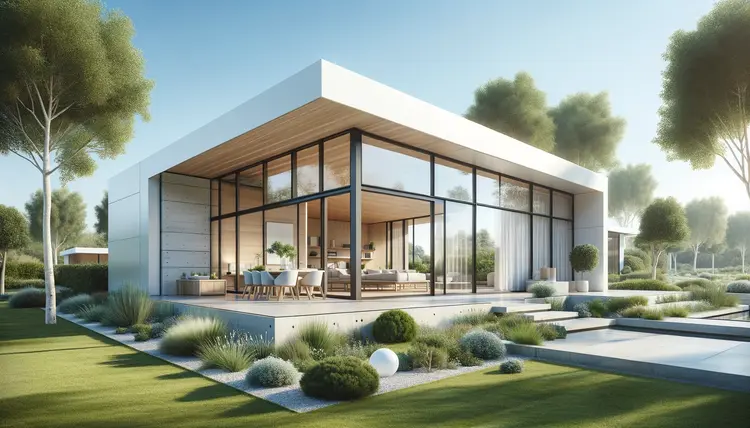Introduction
A-frame homes are distinguished for their distinct architectural design because they create efficient spaces that blend with a snug interior environment. A-frame houses feature their sloped roof structure together with their basic construction design to create a contemporary feeling that seamlessly blends modern style with country elegance. A-frame homes match the lifestyle preferences of people liking both practical structures and decorative houses which stay easy to care for and attractive to look at. A-frame homes function flawlessly between serving as summer homes, permanent houses or extra buildings which merge beauty with function effectively.
This piece reveals complete knowledge about A-frame architecture with insights into their practical aspects together with guidelines for integrating contemporary cozy elements into these distinctive houses. This guide presents comprehensive information about A-frame home development starting with external aspects and design alternatives alongside practical construction foundations which will shed light on everything needed to build the perfect A-frame house.
1. Understanding the A-Frame Home Design
The basic framework of the A-frame house displays triangular geometry through its roof, which extends from both sides at an angle toward the top of the home structure. Due to their efficiency, natural beauty and simplicity, these homes are frequently selected as vacation properties and cabin-style dwellings.

1.1 Origins and Popularity
During the mid-20th century, North American and European regions started embracing the distinctive triangular structure known as the A-frame home design. A-frame homes originated from the requirement to build economical yet practical vacation residences situated within natural areas. These houses have developed through time to acquire modern features which make them suitable for people who need contemporary living spaces.
1.2 Key Features of A-Frame Homes
The distinctive feature of an A-frame house includes steep rooflines that simultaneously provide its characteristic appearance while effectively handling snow drainage in cold environments.
- Open floor designs with tall walls characterize A-frame homes because they produce spacious areas and abundant natural illumination.
- The wood used for exterior construction of A-frame houses harmonizes with nature, therefore they suit mountain regions or forested areas.
- Large windows constitute an integral feature of A-frame homes because they both provide extensive environmental observation and sufficient daylight infiltration.
2. Benefits of Building an A-Frame Home
Constructing an A-frame house ensures several special advantages that are especially favorable for people seeking distinctive home spaces. These are the main benefits which A-frame homes provide:
2.1 Cost-Effective Construction
The construction expenses of A-frame houses remain lower than those of standard homes because they need less material in their design while maintaining effectiveness. A-frame home construction expenses tend to be lower since they need fewer building materials combined with their basic architectural attributes. Their modular construction design helps lower labor costs because they are easier to build.
Design Type | Description | Benefits |
Traditional A-Frame | A classic design with steep, triangular roof lines and natural materials like wood and glass. | Perfect for cabin-style homes, blends into natural surroundings, and provides a cozy feel. |
Modern A-Frame | A contemporary take on the traditional A-Frame with clean lines, large windows, and minimalistic materials. | Maximizes natural light and space, offering a minimalist vibe perfect for modern living. |
Tiny A-Frame | A compact version, ideal for smaller spaces or as a vacation retreat, retaining the unique A-frame structure. | Space-efficient, charming, and perfect for those looking for a cozy getaway. |
A-Frame with Loft | Features an upper-level loft for additional storage or sleeping space, combining function and style. | Provides extra space without expanding the footprint, making it perfect for compact living. |
2.2 Energy Efficiency
The characteristic steep roofline together with basic design elements in A-frame houses produce natural energy efficiency. A well-designed roof of an A-frame house effectively drains snow and rainwater to protect the building from water damage and the home’s shape directs temperature-controlled air naturally inside. The open interiors within A-frame houses enable good airflow, which assists in controlling interior temperature changes. Insulated properly, an A-frame house achieves exceptional energy efficiency, which reduces operational expenses for heat and cool.
2.3 Connection with Nature
Homeowners who seek a residence that provides deep nature connections choose A-frame homes because these houses primarily exist in natural or remote locations. Large windows along with open floor plans in these residences let residents have panoramic views across their natural environment. A-frame homes accommodate the natural environment because of their rustic character, which allows them to merge effectively with outdoor surroundings.
2.4 Versatility in Design
Traditional vacation cabins used to be the primary home type associated with A-frames, but this design can now suit various lifestyles alongside different contemporary preferences. People can choose from compact weekend homes through expansive family residences and specialized luxury cabins when building structures based on A-frame architecture.
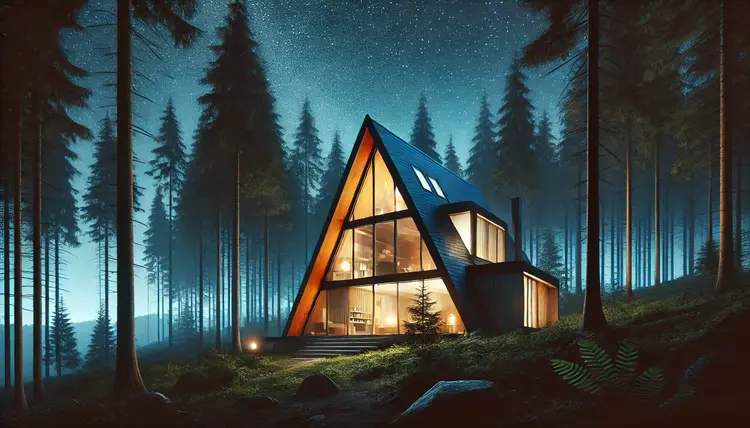
3. Recent Design Trends for Contemporary A-Frame Architectures
The design of A-frame homes has developed throughout time until they reached a point where builders can create customized models with various contemporary features. The following list presents professional recommendations for transforming an A-frame house into both modern and comfortable living spaces.
3.1 Maximizing Natural Light
The incorporation of extensive windows during design construction creates a feeling of space and hospitality in A-frame homes. Your home will receive an abundance of natural light while the window installations will direct outdoors sights. The purpose of glass walls in A-frame homes is to establish a robust connection between residential and outdoor areas. Such design features work to increase the natural feeling of your house space.
A-frame homes illustrate outstanding visual appeal with windows that go entirely from floor level to ceiling height. Windows that reach all the way from floor to ceiling enable complete access to the views of your surroundings.
The installation of skylights on steep roof structures lets natural light enter deeply into the space as they provide an open feel to the home.
3.2 Open Floor Plan and Space Optimization
Modern A-frame homes characterize their design by using open floor plans. The room achieves a grand scale with high ceilings and angled walls that also produce a compact, relaxed living space. The following steps optimize space in open-plan A-frame designs:
The effective use of multi-purpose furniture which includes storage ottomans and fold-out beds with extendable tables maximizes space availability.
The high ceilings can be optimized through loft and mezzanine installations. The unused areas of the mezzanines function as supplementary areas for reading or sleeping or can hold additional belongings.
3.3 Cozy Interior Elements
- Constructing a comfortable ambiance in your A-frame dwelling requires the use of warm fabrics and building materials. You can achieve an inviting A-frame residence by following these guidelines:
- Flooring made from wood should be chosen because it matches the rustic nature of A-frame designs and keeps spaces both inside and out warm and cozy.
- Textile Accents: Add comfort with soft throws, area rugs and plush pillows. Calm and serene interiors develop through choosing textile materials that maintain neutral hues from wool to cotton and linen.
- A central fireplace serves as the main attraction within interior spaces of any home, particularly those designed as A-frames. The living area’s ambiance and warmth can be improved through selecting either a wood-burning stove or a novel gas fireplace.
3.4 Sustainable and Eco-Friendly Features
- A-frame homes make excellent homes for sustainable living because they require minimal space and materials to construct them. Consider adding these eco-friendly features:
- Homeowners can integrate solar panels on their roofs to generate sustainable home power with renewable energy.
- Services and systems that enable rainwater collection through harvesting should be installed for garden needs and general non-potable water requirements.
- Build a sustainable building insulation system by using natural materials such as sheep’s wool, hemp or cotton.
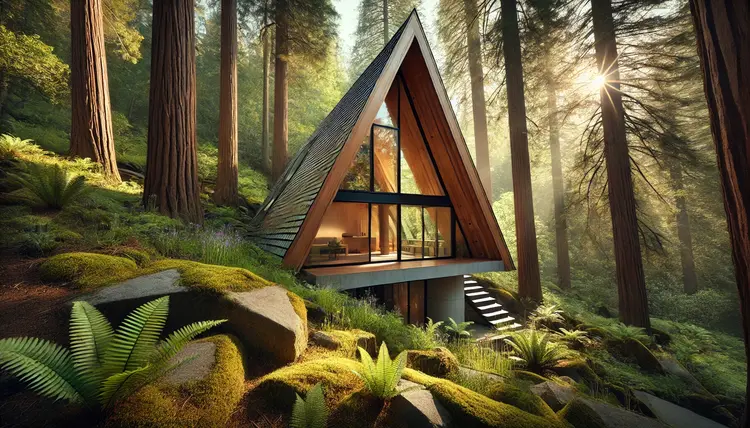
4. Interior Design Tips for A-Frame Homes
Designing an interior for an A-frame building carries equal importance to designing its exterior sections. A well-designed interior decor can enhance special architectural qualities while providing comfort together with functional benefits.
4.1 Color Scheme
Since A-frame homes feature prominent roof angles, the color selection needs to harmonize with these architectural traits but avoid dominating the room space.
The combination of white and neutral gray and beige colors creates a spacious atmosphere because these hues reflect outdoor illumination. The neutral background hues create peaceful fields that allow decorative and furniture colors to shine without dulling their impact.
Accent Colors consisting of deep greens and earthy browns and navy blues should be used to bring depth and warmth to this space.
4.2 Lighting Solutions
An A-frame home requires excellent lighting options because of its combination of steep rooflines and vaulted ceilings. Strategies for proper lighting of the space include the following steps:
Large chandeliers together with pendant lights can effectively draw attention to high roof points. The lighting fixtures structure doubles as a showpiece that guides your gaze toward the central living area.
The introduction of task lights becomes essential for illuminating reading spots and kitchen preparation areas as well as work areas. The kitchen island should have pendant light fixtures while floor lamps will improve lighting in specific areas.
4.3 Space Partitioning
The living spaces within A-frame homes tend to remain open, but you may need to create private spaces or functional areas in some cases. The following options present ways to create space partitioning without construction walls:
Sliding doors and curtains function to divide sleeping spaces from living rooms as well as enabling protection for bathrooms.
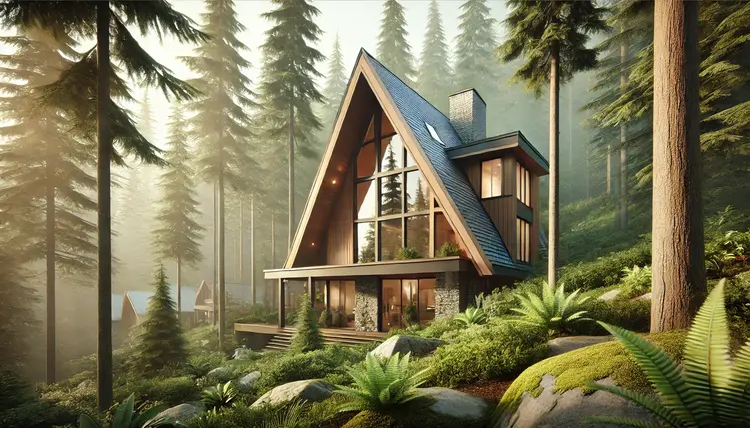
FAQs
What is the primary benefit of choosing an A-frame house design as a building solution?
The primary benefit of choosing an A-frame house design as a building solution resides in its distinct architectural features. These homes provide both affordable living solutions and eco-friendly designs, which attract numerous house buyers.
Are A-frame homes suitable for all climates?
A-frame homes in cold climates benefit from steep roofing, which allows snow as well as rain to easily slide off. The buildings can work in warmer conditions after adding suitable ventilation systems along with sufficient insulation.
A-frame homes maintain their structure for substantial periods (from thirty to eighty years) when appropriately maintained?
A-frame homes built with proper maintenance will remain usable for several decades. Wood and steel materials in combination provide exceptional durability even after insulation and implementing proper protection from the elements.
What are the construction expenses for an A-frame house?
The construction expenses for an A-frame house vary between $50,000 to $150,000. Builders have to consider three key factors: dimensions, project site and building materials to determine the construction expenses for A-frame dwellings. The construction expenses for small to medium-sized A-frame houses span between $50,000 and $150,000, based on typical market rates.
Can A-frame homes be used as vacation properties?
A-frame homes make excellent vacation properties because they provide small dimensions alongside contemporary designs that harmonize with nature. Individuals typically buy A-frame properties as mountain vacation homes, lake residences and beachfront holiday houses.

6. Conclusion
The A-frame home structural design creates modern architectural variations of traditional style constructions. These houses offer valuable living spaces because of their lofty ceilings, generous floor plans and comfort-giving interior designs. They suit people who want budget-friendly elegant houses.
Through the A-frame design, homeowners gain options for building vacation cabins, primary residences and small eco-friendly homes that provide both functionality and comfort structure. Using contemporary design elements and environment-friendly designs along with innovative concepts will enable you to design elegant, functional living areas. The A-frame style serves as your pathway toward developing the ultimate house of your wishes.

