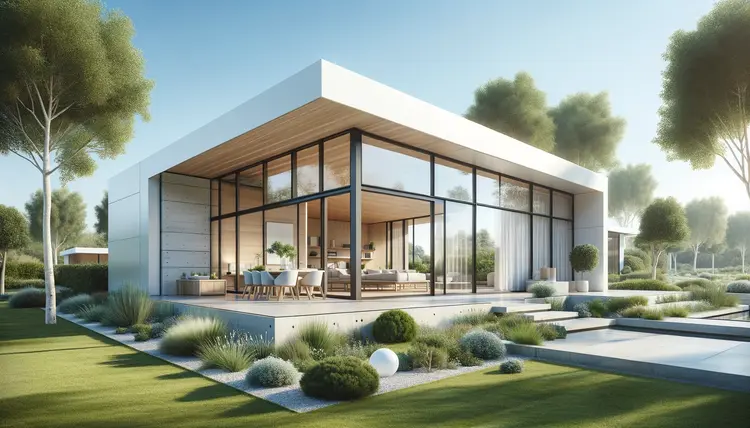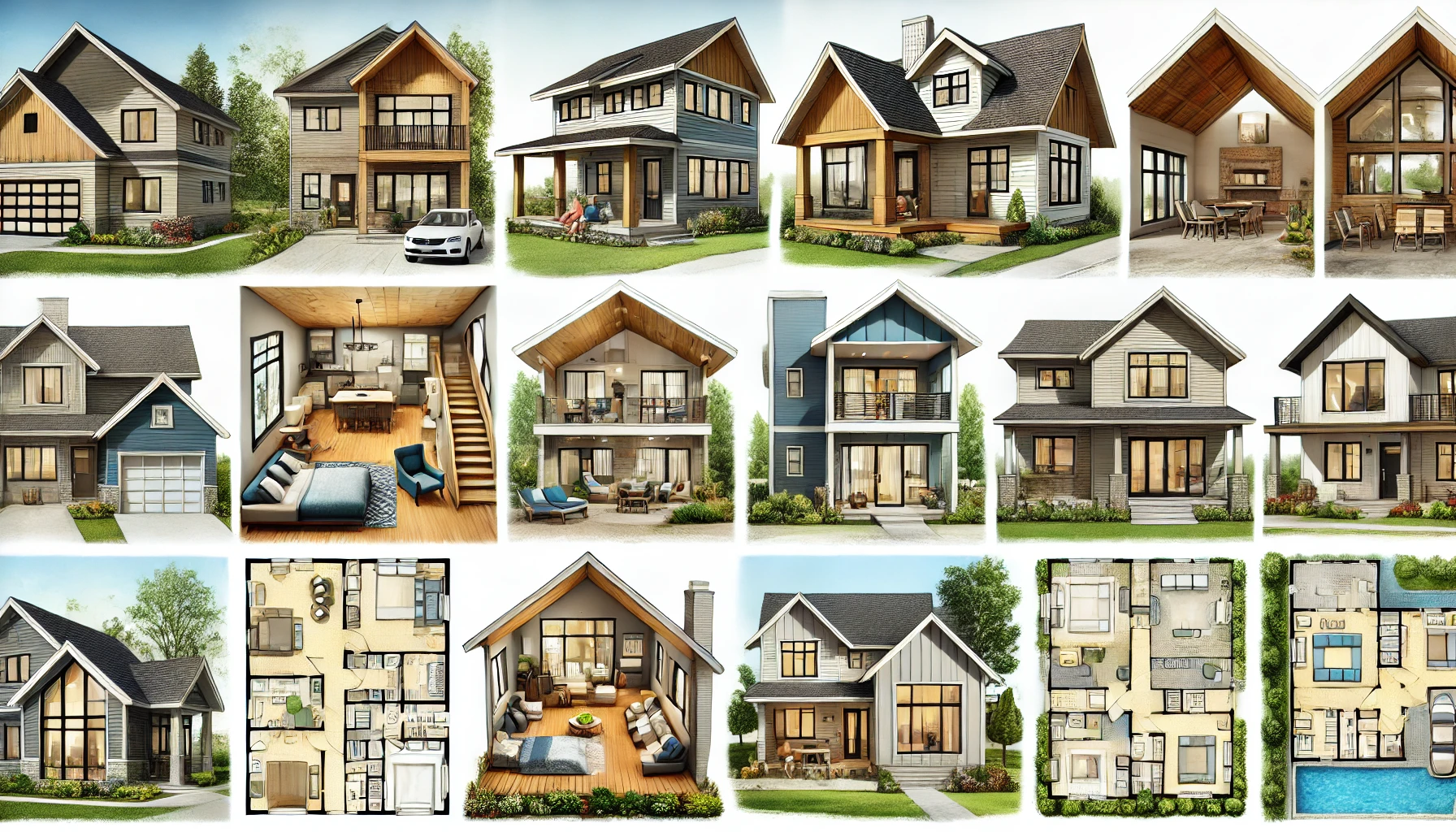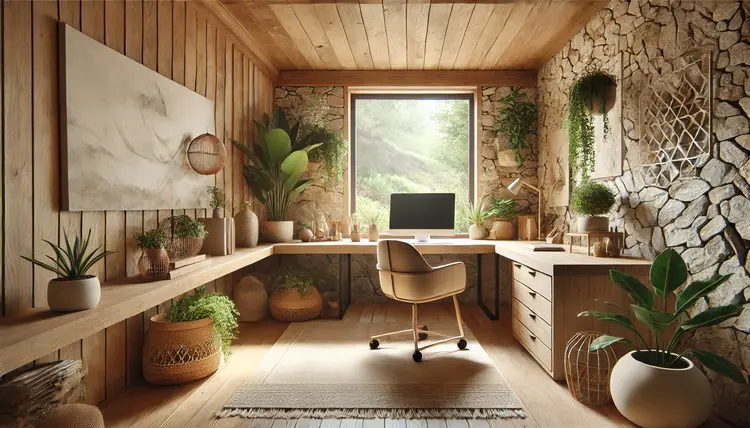Introduction
People often search for homes equipped with open floor plans because this design style makes homes appear larger while remaining modern in appearance. This layout design does well to create uninterrupted movement between spaces and enhances natural lighting and versatile use which suits households, young professionals and people who desire modern living layouts. Open floor plans achieve two main benefits: they connect spaces and generate an appearance of bigger rooms. This effect enables better home communication.
The following article will explain what open floor plan designs provide and presents examples for implementing them into your home environment. This article presents the vital aspects needed to design and optimize an open floor plan including architectural tips along with solutions for decoration.
1. What is an Open Floor Plan?
An open floor design combines living areas like the kitchen with dining spaces and the main sitting area under one continuous area through eliminating room partitions. The main principle of open floor plans involves building massive interconnected living areas that enable full visibility, unimpeded airflow and bright natural light. Modern house architects extensively employ this design principle because it successfully expands spaces and makes them more welcoming.
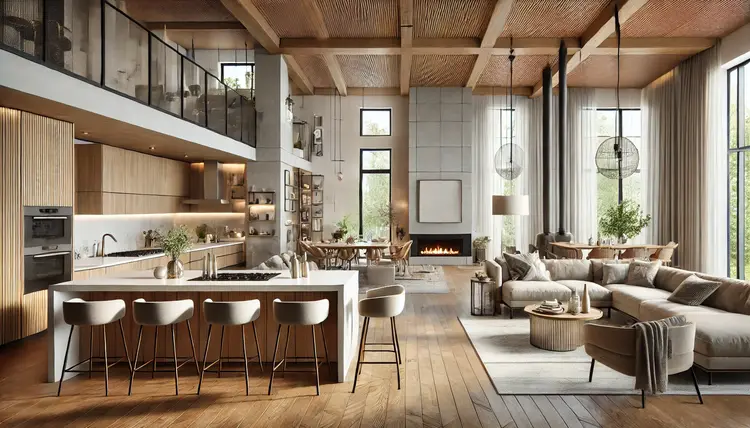
1.1 Key Features of Open Floor Plans
The absence of walls during construction results in extensive unimpeded rooms which continue fluidly across spaces.
The design configuration creates enhanced social connections because the living zones remain in single continuous spaces.
Natural sunlight moves freely throughout homes that use open architectural designs because walls do not block this illumination thus creating both brightness and spaciousness.
2. Advantages of Open Floor Plan Designs
An open floor plan design features various advantages that make it the ideal choice for modern house construction projects. An open layout provides substantial benefits when you design new dwellings or when you renovate existing homes because it changes both functionality and total ambiance of your space.
2.1 Spacious Feel
People tend to choose open floor designs because these plans present a feeling of roominess. Open space design expands the size perception of individual rooms which creates a friendly atmosphere in the combined living zone. Small homes receive special advantages from this space-maximizing design quality.
2.2 Enhanced Social Interaction
An open floor layout enables seamless communication among family members or visitors in a room. The absence of walls across rooms enables seamless social connections between people who stay close to each other during cooking activities, entertaining events or dining sessions. The room configuration enables hosts to entertain guests along with child supervision and smooth room-to-room communication without disruption.
2.3 Better Natural Light and Ventilation
Any walls diminished in your home structure help natural lighting enter spaces which normally become dark and confining. The layout allows fresh air to move unobstructed between interconnected spaces because it provides improved ventilation. Your living environment will benefit from improved comfort and atmosphere through this design modification.
2.4 Versatile and Flexible Layouts
An open floor planned space possesses natural adaptability by design. You can easily adjust the room layout since walls do not separate the spaces. Any room arrangement and furniture placement meets multiple purposes through simple modification including parties and household activities. The feature of adaptable spaces makes open floor plans appropriate for people who want to rearrange their living areas or have expanding families.
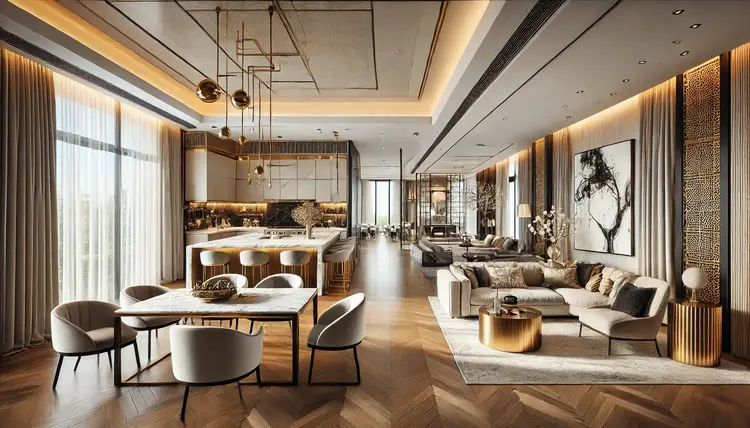
3. A Complete View of Key Elements Found in Open Floor Plan House Structures
A successful open floor layout development requires detailed thinking about space dwellings between areas. People designing small apartments or extensive homes need to understand fundamental design aspects to produce balanced interior arrangements.
3.1 Layout and Space Planning
Rethinking space planning remains essential in open floor plan environments because division by walls has been removed. Here’s how to get it right:
Zoning: Designate specific zones within the open area for distinct activities. You should establish cooking, dining and living areas through strategic furniture placement and rug placements instead of walls.
The design of the layout requires a smooth transition among different area spaces. All spaces in the kitchen-living-dining area sequence need to blend without any disruptive partitioning in the design.
3.2 Maximizing Natural Light
The entrance of natural light through open space floors remains essential because it creates a bright clean atmosphere. The following points will help you optimally use sunlight throughout your home:
The space gains better illumination by installing large transparent window panes or sliding glass doors.
Tall furniture should stay away from locations that could obstruct entry of sunlight through the room. Minimal and lightweight furniture pieces should be selected because they help preserve an open space.
You can use mirrors or glass as reflective surfaces to enhance light reflection which will brighten neglected areas.
3.3 Furniture Selection for Open Spaces
The selection of appropriate furniture stands as an essential factor which enables successful open floor plan design. Here are some tips:
A seamless open space design demands selection of streamlined furniture pieces that display basic lines while maintaining plain designs.
You should install area rugs to establish separate spaces when working with an open layout. Rugs provide the advantage of creating functional boundaries among spaces such as living rooms and kitchens and dining areas without physical barriers.
4. Open Floor Plan Kitchen Ideas
A kitchen usually occupies the central position within open floor plans that act as the living room’s heart. When linking your kitchen to other dwelling sections you must structure this room space for maximum functionality together with tasteful decor.
4.1 Modern Kitchen Design
The open floor plan requires modern kitchens to elect sleek designs that serve functional purposes. Consider these elements:
A well-proportioned kitchen island provides multiple functions since it functions as a cooking station while functioning as a social gathering point. An additional counter space and natural partition arise from this design which divides kitchen and living areas.
Open shelving creates an open atmosphere while enabling swift access to kitchen tools combined with decorative items.
The kitchen appearance benefits from selecting designs with straight lines and uncomplicated cabinetry for its uncluttered structure. Modern aesthetics receive enhancement through flat-panel cabinets together with minimalistic handles.
4.2 Integration with Living Space
A kitchen within an open floor layout needs to flow naturally between areas including the living space. Here are some ideas:
Floors, ceilings, walls and other areas in the contemporary living space should use matching color schemes to achieve a unified transition between different zones.
The same types of materials should be used throughout both kitchen and living areas with wood, stone and metal among the choices. Visual connectivity develops between the different areas through this technique.
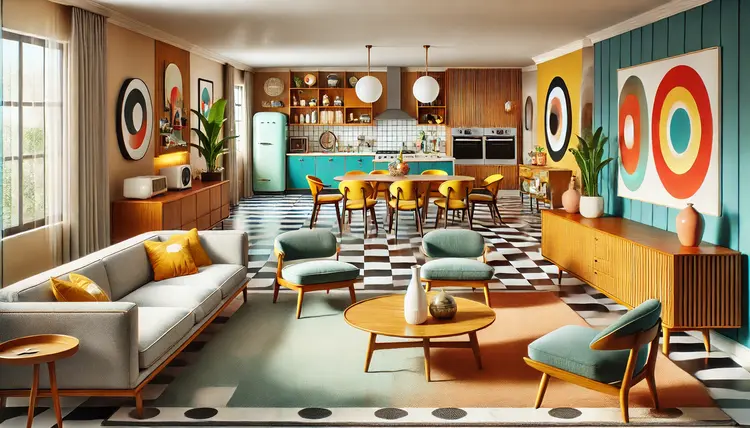
5. Open Floor Plan Living Room Ideas
The living area of an open floor design requires functional spaces that also bring style and comfort to the space. The following guidelines will help you develop a unified living environment:
5.1 Focus on Layout and Comfort
The placement of seating should be strategically organized to promote social discussion between guests. Zoning should include quality sectionals or various separate seating types which combine ease of use with spaciousness.
You should pick furnishings which combine attractive looks with superior comfort quality. Several pieces of plush furniture along with armchairs and decorative pillows combine to build a comforting environment.
5.2 Decor and Lighting
The living room benefits from three different lighting types when using ambient, task and accent lights together. A combination of wall sconces, floor lamps and pendant lights participates in the process to light up the room.
Custom pieces in the living room consist of wall decorations with decorative objects alongside textiles to personalize the area. The chosen decoration elements should match the main concept of open floor design.
6. Benefits of Open Floor Plan Designs
The practical benefits along with visual attractiveness are what homeowners appreciate in open floor plan layouts. Here are some key advantages:
6.1 Enhanced Communication and Connection
In homes with multiple family members or frequent guests, an open floor plan facilitates better communication. The design enables interaction among family members who occupy various spaces in one room while guests navigate these areas without facing any physical restrictions.
6.2 Maximizing Small Spaces
Platform floor designs extend apparent dimensions of restricted spaces. The layout design eliminates partitions which produces a visual effect that makes spaces appear larger. Residents who live in apartments or townhouses gain particular benefit from having open floor plans because they help expand small living spaces.
6.3 Easier Entertaining
The layout with open floor plans provides better hosting opportunities for guests. The connection between kitchen and dining area along with living room creates easier flowing social gatherings where guests effortlessly exchange conversations with other guests and the host together since they aren’t separated from one another.
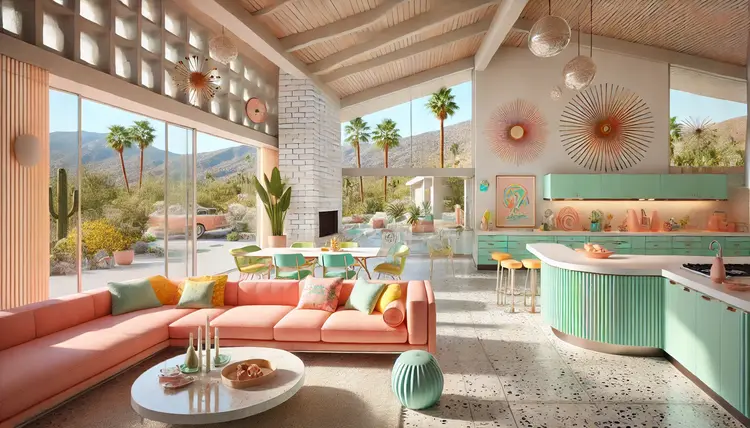
FAQs
What is the main advantage of open floor plans?
The main benefit from an open floor plan creates a perception of increased space. The merging of interior spaces allows natural lighting and free air movement throughout the home which makes both the various areas and the space itself more spacious and inviting.
Do open floor plans suit small homes?
Open floor plans create a perfect solution for small residences because they eliminate partition walls thus releasing a feeling of expansive airiness and perception of greater space size. The calculated design produces one harmonious movement which extends the appearance of available space throughout the area.
How can privacy be maintained in an open floor plan?
To preserve privacy in an open floor plan you should consider room dividers with area rugs and proper furniture arrangement for defining natural division areas. Plant walls and privacy screens should be incorporated for defining private areas within this layout.
What methods help achieve coziness in an open floor plan?
Creating a welcoming environment in open floor spaces requires soft textiles through items such as throws, pillows and rugs. The combination of layered furniture with warm decorating colors will produce a welcoming and comfortable space.
What are the design expenses for an open floor plan?
The cost to design an open-floor plan depends notably on the dimensions of the space and the quality of materials along with required modifying structural elements. An open floor layout tends to reduce maintenance expenses alongside improving energy consumption.
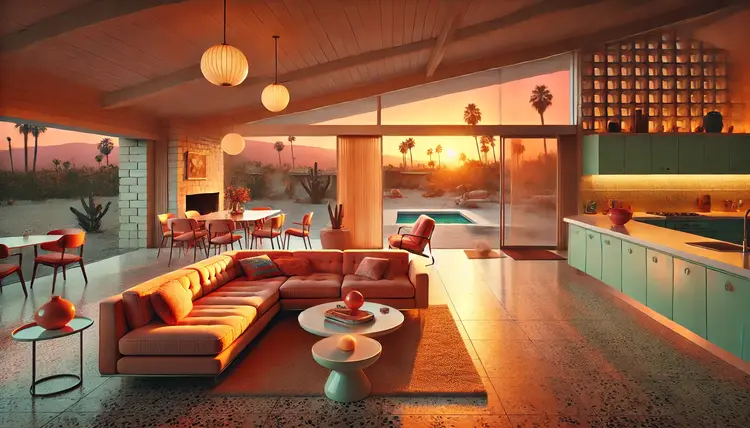
8. Conclusion
Modern homes use open floor plans as a design concept which combines both living regions and architectural aspects without any boundaries. When you construct a new house or renew an existing residence, open spaces within your design blueprint will create an improved connection between your space and its movement. Your home environment will become more spacious while offering comfort and invitation to family members and visitors when you use natural light along with proper furniture choices and design pieces. A modern living space awaits those who choose open floor designs to maximize their interior potential.

