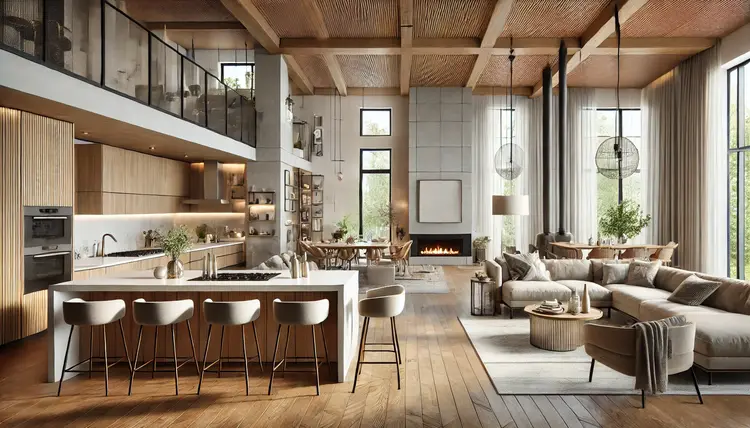Introduction
The Craftsman home design stands out because of its enduring attractive appearance along with fashionable buildings and precise attention to detail. This architectural style materialized during the first decade of the 1900s and remains a favorite due to its inviting charm together with expert workmanship and aesthetic nature. People who value both timeless traditional elements and contemporary convenience in their home will find Craftsman design items an ideal solution whether they build from scratch or update their existing properties.
The following piece investigates the distinctive features of Craftsman design alongside methods to use them within your living space. We will explain how to implement Craftsman architectural elements which consist of floor plans alongside interior details together with exterior finishes and sustainable aspects.
1. The Roots of Craftsman Home Designs
During the early 1900s architects such as Gustav Stickley and Charles and Henry Greene along with other American designers created the Craftsman style architecture. The movement emerged within the Arts and Crafts movement to promote the visibility of handmade creations together with skillful craftsmanship. The Craftsman style shows its character through its basic yet eye-catching designs which welcome open interiors that share a bond with nature. The creators established this design solution as an invitation to simplify the methods used for residential construction.
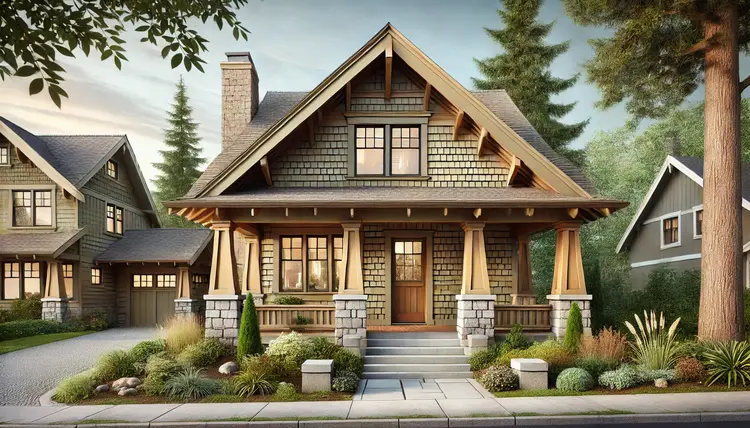
1.1 Key Characteristics of Craftsman Homes
The majority of Craftsman structures include roofs that slope downward gently and extend broad eave sheets. The architectural feature serves multiple purposes by adding visual value and giving protection to the house surface against weather conditions.
- A defining characteristic of Craftsman design are the architectural elements that use exposed wood throughout the dwelling. Wood beams and columns together with trim elements decorate both interior and exterior parts of the structure.
- Typical Craftsman residences emphasize big front porches that make them easily recognizable. Cottage homes usually include expansive porches featuring stone piers or broad columns which serve to blend indoor and outdoor living spaces throughout the neighborhood.
- The handcrafted nature of Craftsman homes and their wooden elements includes both integrated storage pieces and elaborate moldings and cabinetry. The builders put a priority on products made to be sturdy and of high quality.
2. Popular Craftsman Home Design Features
To maintain the authenticity of a Craftsman home when designing one, architects need to include various signature elements which will enhance its architectural value. The essential elements you will need to think about include the following set of elements.
2.1 Exterior Design Features
Craftsman architects commonly select wooden materials together with stone and brick elements to provide their homes with a rustic and earthy appearance. The application of cedar wood siding remains widespread among homes since it creates a look that feels welcoming.
The tapered columns that stand on the front porch entrance maintain their place as an essential Craftsman house design element. Stone or brick piers support exterior columns that create a sophisticated element by resting on top of the foundation elements.
The long, projecting roof eaves of the building shield water from the house while blocking sunlight and serve dual functions between design and utility.
2.2 Interior Design Features
Craftsman homes usually combine their rooms through open floor plan design to create large interior spaces. A free-flowing environment will arise from this design concept which connects dining spaces to living areas without barriers.
Within Craftsman homes one can commonly find visible wooden beams which jointly enhance the design aesthetics together with structural strength. The exposed decorative beams build a charming environment inside the house.
Every Craftsman household includes built-in features central to the distinctive style. The transformational values of these functional elements enable them to fill the defined space while maintaining decorative appeal.
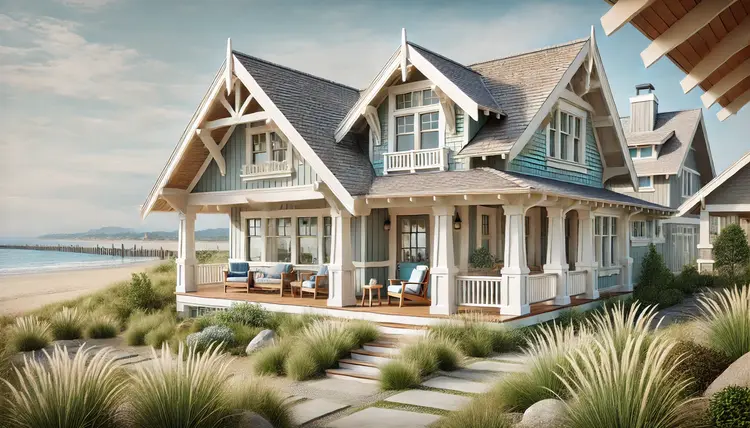
2.3 Craftsman Kitchen Ideas
The kitchen design in a Craftsman house demonstrates the same characteristics to achieve functional simplicity.
Handmade wooden cabinets form the heart of the kitchen design using natural shades of oak, cherry or walnut.
Farmhouse sinks that come in copper or porcelain finishes reveal their rustic appeal as they harmonize with the Craftsman architectural style.
The durable and timeless stone, granite and subway tile countertop materials provide a surface that suits both natural home elements and the ages.
3. The Timeless Appeal of Craftsman Floor Plans
The floor plans from Craftsman architecture focus on three aspects: comfort alongside functionality alongside visual appeal. The design of such floor plans presents open concepts with ample room space and natural lighting pathways throughout the interior.
3.1 One-Story Craftsman Homes
People who want Craftsman style characteristics in their homes yet need a simple single-level house should choose single-story Craftsman homes. These homes often have:
Open-floor designs predominate in Craftsman properties since they unite living rooms directly with dining spaces and kitchens.
Placed strategically across the building, large windows allow the entry of bright sunlight while maintaining outdoor accessibility. The typical Craftsman window includes wooden frames together with vertical panes among the glass sections.
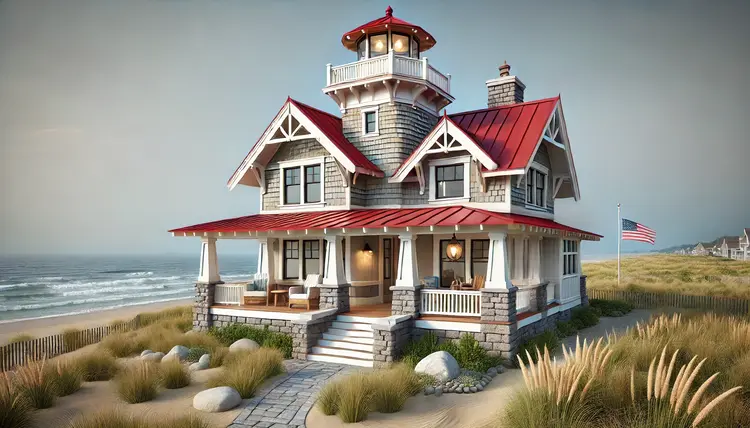
3.2 Two-Story Craftsman Homes
Two-story Craftsman structures expand living areas at a higher height than original design specifications without compromising typical Craftsman characteristics. These homes may have:
Front porches extend throughout the entire home frontage creating an entry space that serves as a relaxation area.
The downstairs floor in Craftsman homes features a modern open-concept design yet the master floor implements private bedroom and bathroom areas through hallway areas.
The second-story bonus space of lofts functions perfectly as a home office for adults or library and additional living area that fits growing children.
4. Sustainable Elements in Craftsman Homes
The appeal of Craftsman design consists of sustainable elements which achieve both environmental sustainability and visual attractiveness. An addition of sustainable materials and systems into your Craftsman home enables better energy efficiency with reduced environmental consequences.
4.1 Green Materials and Building Techniques
Raw materials obtained from previous structures should become the foundation for flooring along with cabinetry and structural beams. The sustainable material delivers a traditional authentic appearance using techniques that preserve the environment.
Your energy costs will decrease after installing double-pane windows which have low-e coatings that keep your home cozy both during winters and summers.
Your Craftsman home acquisition of solar panels for the roof enables it to drop traditional power grids while switching to solar energy, thus advancing toward eco-friendliness.
4.2 Sustainable Landscaping
Native Plants work as landscaping components since they minimize water requirements. Native plants thrive in their natural habitat therefore they need less care than imported plant species do.
For water conservation purposes and landscape irrigation, you should build rainwater harvesting systems to accumulate water.
You should select permeable surface materials for pathways and driveways and patios to enable water drainage into the soil instead of storm drain discharge.
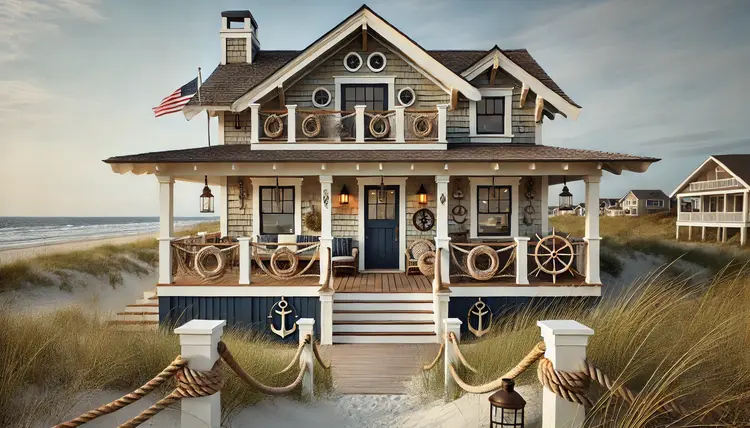
5. How to Incorporate Craftsman Style into Your Home
The accomplishment of a genuine Craftsman home requires full implementation of design traits and functional components that establish the style. Attempt this guideline to implement Craftsman design within your house:
5.1 Start with the Exterior
Natural materials such as stone, wood and brick should be the foundation for exterior construction. Using these specific materials at the beginning assists in establishing the Craftsman style character.
Initiating the Craftsman style requires constructing an eave-extended sloping roof design as the primary feature. The design not only looks beautiful but also serves protective purposes, particularly when dealing with elements.
5.2 Incorporate Craftsman Details Inside
The integration of wooden beams through ceiling exposures matches with wooden window and door trims and fireplace trim. The design implementation brings both comfort and sophistication to the interior environment.
The Craftsman interior design benefits from items such as custom-built shelves or benches in the mudroom which provide aesthetic value with additional useful features.
5.3 Focus on Open Spaces
The hallmark of Craftsman houses features massive open spaces for a vast feeling of space. For maintaining an open feel in the room, select furnishings and decorations which do not overpower the space like low-lying sofas accompanied by multi-functional storage solutions.
FAQs
Characteristics that define Craftsman architecture include what?
The Craftsman style identifies itself through wood materials combined with sloping roofs, extended eaves along with unobstructed interior designs. Such homes showcase exceptional craftsmanship together with precise attention through their employment of sustainable materials and wood features.
What makes Craftsman homes unique?
The uniqueness of Craftsman homes comes from their attention to manual workmanship which includes visible wooden beams, stone pillars and integrated furniture pieces. Inside these houses, residents find welcoming interiors that also include functional arrangements.
Are Craftsman homes energy-efficient?
Most Craftsman properties embrace design elements for energy conservation. Your house will achieve sustainability through the combination of energy-efficient windows alongside solar panels coupled with eco-friendly construction elements.
Is it possible to construct a Craftsman home design in a compact residential area?
The Craftsman design works well for properties with limited space. A good design of one-story or compact two-story Craftsman home achieves modern convenience with space efficiency and all essential character features.
What is the cost of constructing a standard Craftsman house?
The price to construct a Craftsman house depends on its size and geographical position as well as the selection of building materials. The construction expenses for Craftsman houses tend to rise because they emphasize premium construction materials and elaborate handwork.
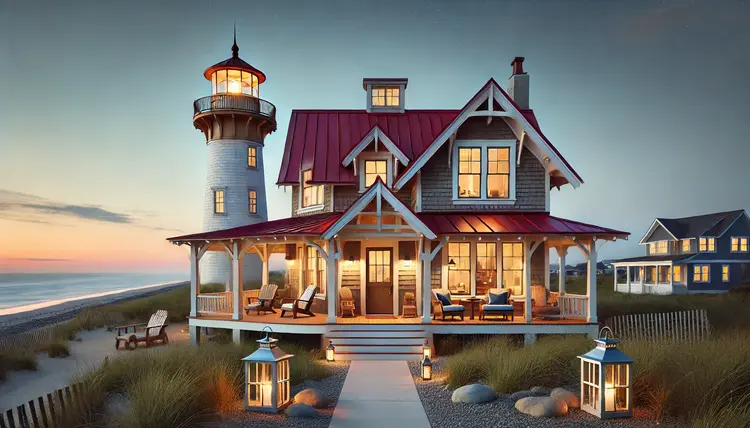
7. Conclusion
The Craftsman home design combines enduring beauty with beautiful architecture and improved functionality. Your project of building either a new home or renovating an existing one can benefit from integrating essential features from Craftsman design to achieve both functionality and inviting aesthetics. The Craftsman style keeps its popular status because it provides homeowners elegant living spaces with natural materials combined with craftsmanship expertise along with environmentally friendly approaches. The steps presented in this guide will help you turn your residence into a contemporary Craftsman-style home based on traditional design principles.



